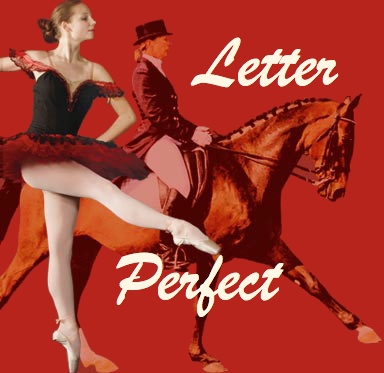So the first picture is the basic plan only I will be changing it some what. I want to keep the 5 stalls on the left side since we're considering the possibilities of opening up to boarders (given that's feasible with such problems as liabilities, insurance, etc.) and lessons (kids only since I don't consider myself decent enough to teach anything but beginners and again after the considerations of liabilities). I believe the aisle way being big enough to drive through is a great idea because I have every intention of putting hay lofts above the stalls with holes in the floor above each stall, that way you can just cut open a bale and drop hay down into the manger and not have to worry about throwing down bales, stacking, etc.
On the right side of the barn I plan to remove the one random stall at the very end of the barn since that seems kind of silly and just making that a wash rack instead. The storage space next to it has a roll up garage door on the outside and could be used to store a tractor or whatever else you might want. Right next to that would be the tack room. Which leaves me with a big open space I have not yet figured out what to do with. Also, I'm trying to figure out where I could possibly add on an indoor arena some time in the (distant) future... maybe after I win the lottery or something. The right side of the barn will be right up next to the drive way which goes back down to the house so it is not likely the blank space could be left as a possible connection spot for said indoor arena. It would probably have to come down to taking out the top (well the top as far as the picture you're looking at is concerned) where one of the big sliding doors would be into the aisle way and putting the arena on that end of the barn, which would mean in order to drive through the barn you would have to drive through the arena either to go all the way through or back into the barn from the other end... I haven't really figured this part out yet but it will be a while before this matters I guess.
Obviously the roof in the basic plan is not high enough to accommodate a hay loft but my father owns a construction company and I'm sure he could help me draw up plans more specific to my ideal barn.
Finally, the other picture is what I would like my stall fronts to look like, I think those are simple enough and could be quite simple to build and set up... plus they look nice. It should all turn out to look something similar to this:
Thoughts anyone or any good ideas you might have about making the perfect barn? I'm so excited about the possibilities of building the barn I can't hardly wait!!! I'm sure this idea will probably change a thousand times before we actually start building.



